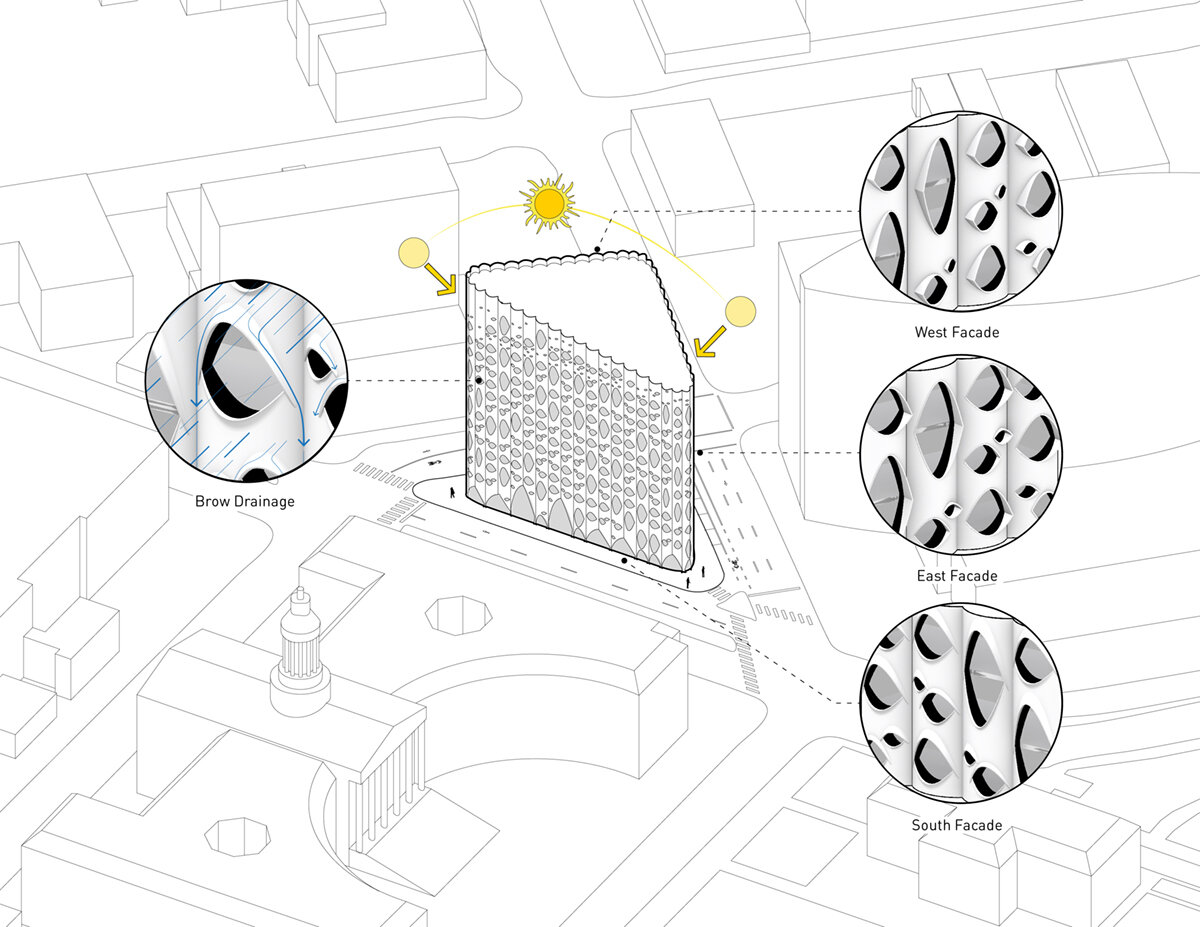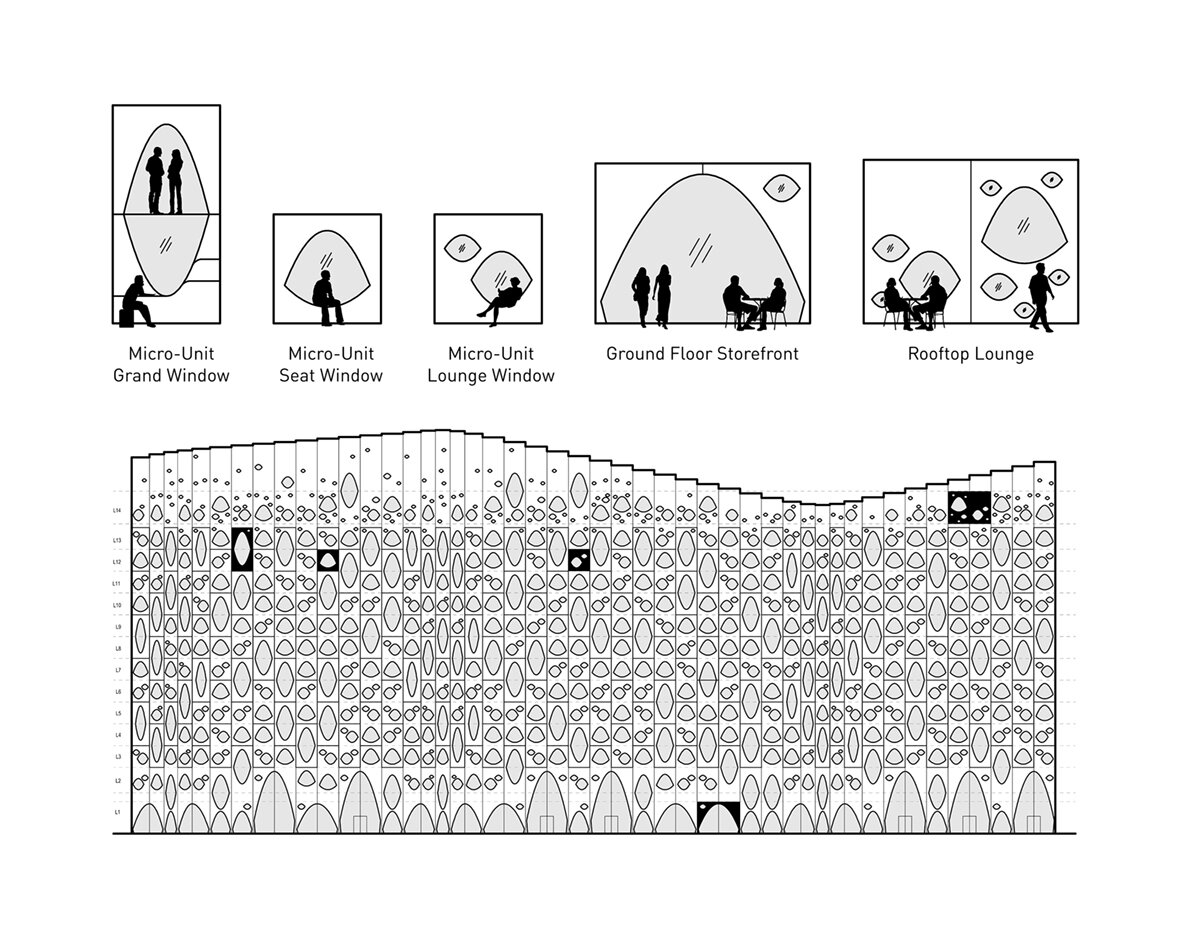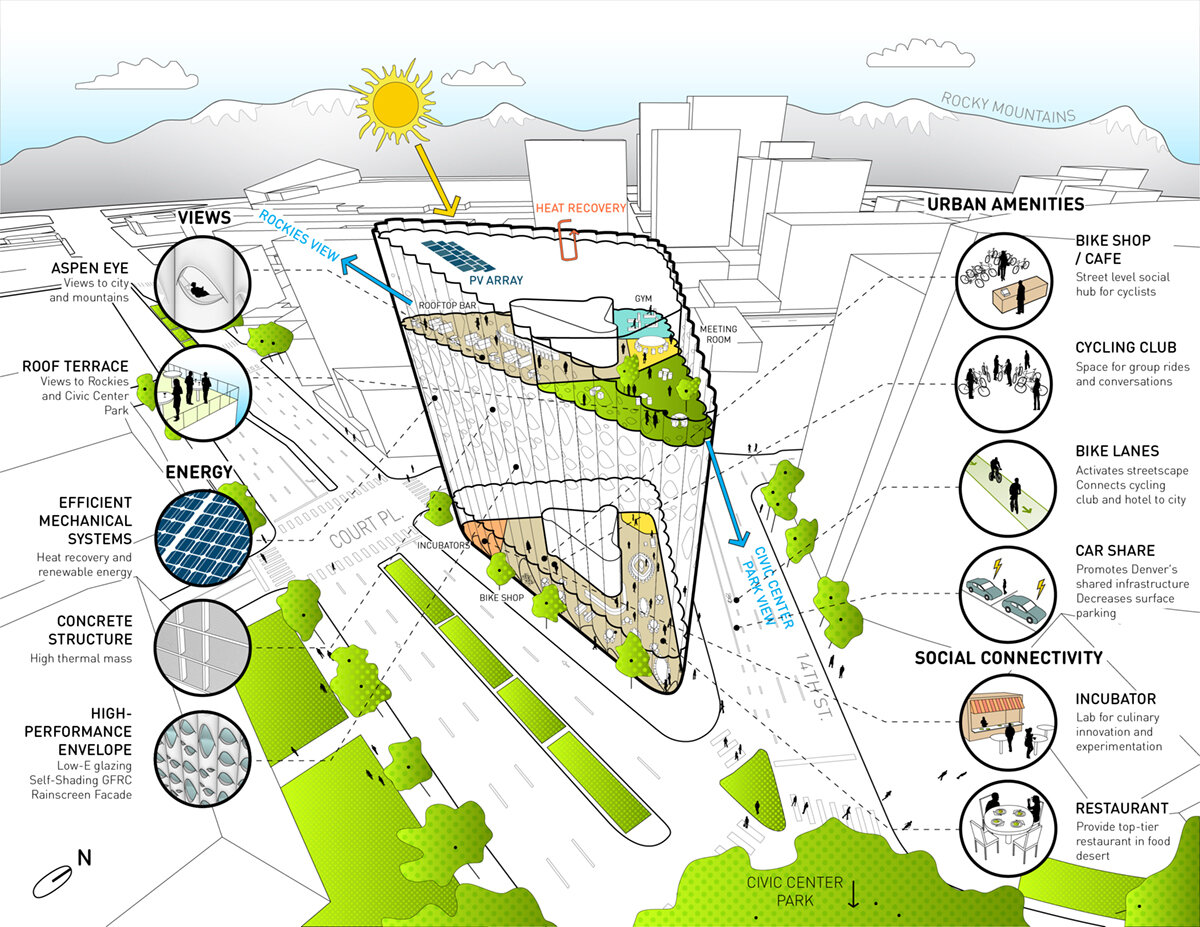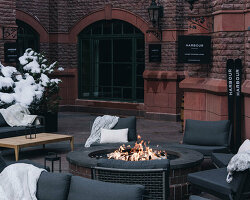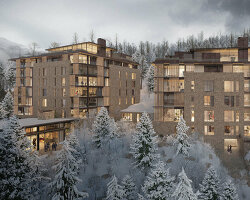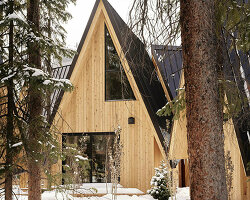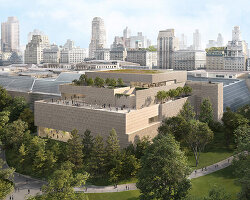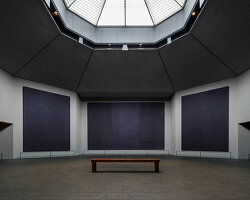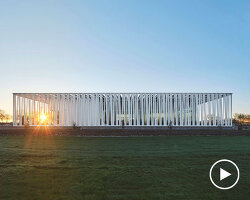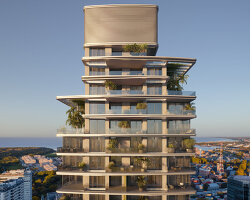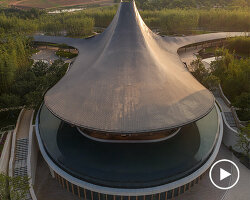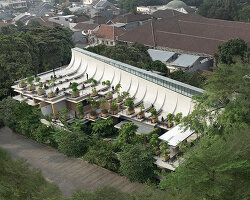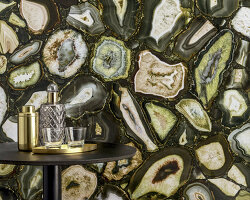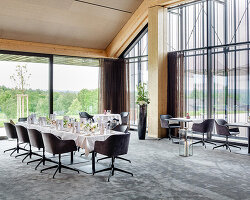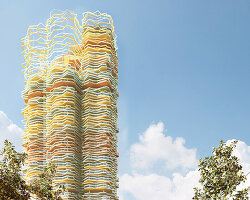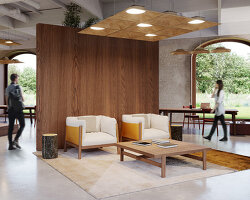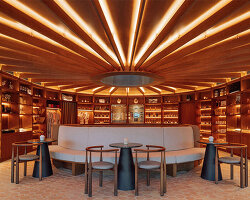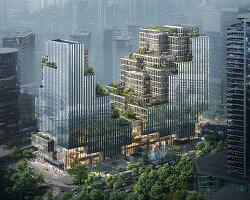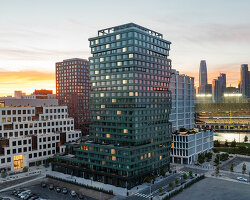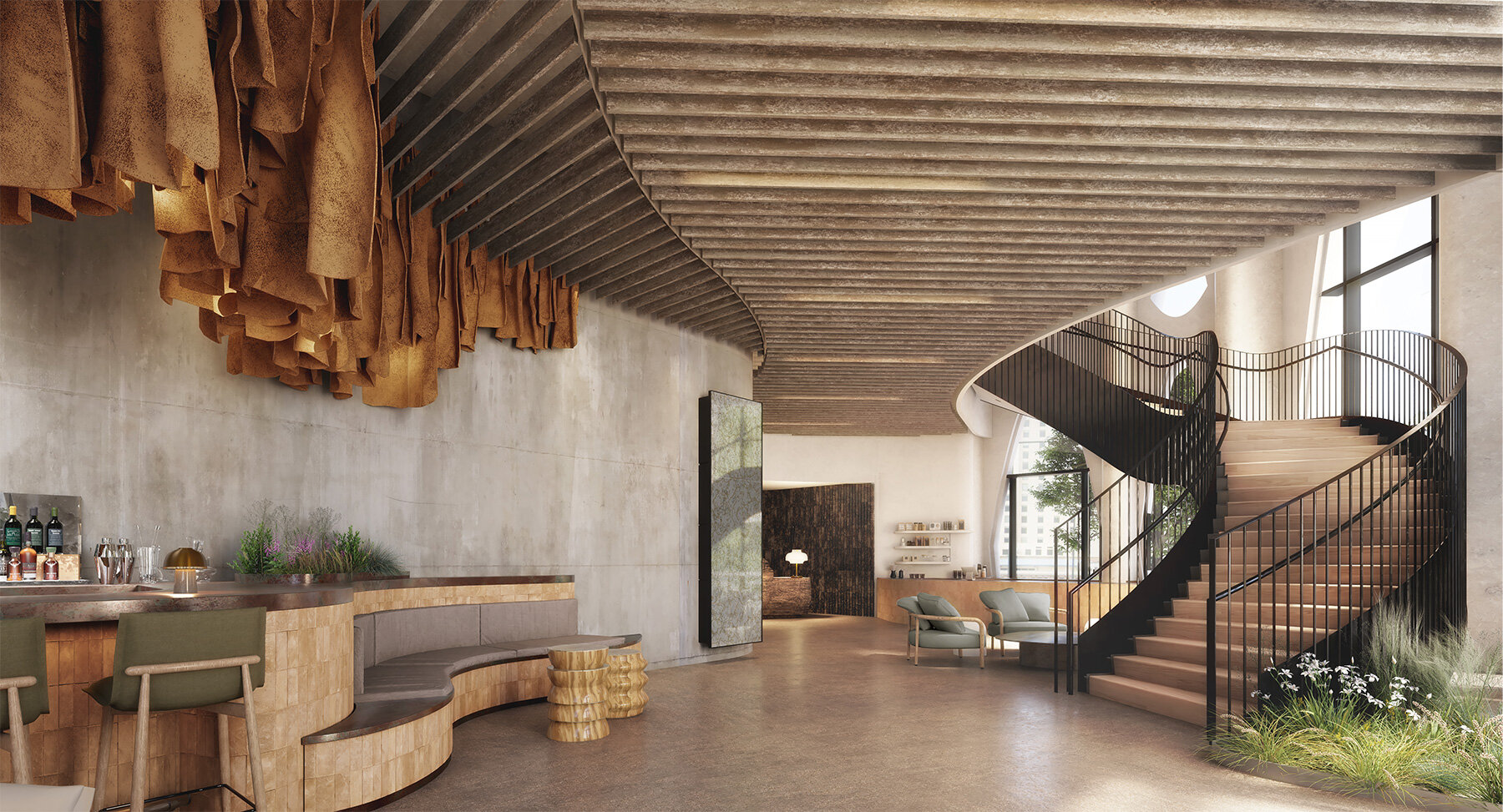
the entrance lobby interiors will mimic a forest floor | visualization © Nephew
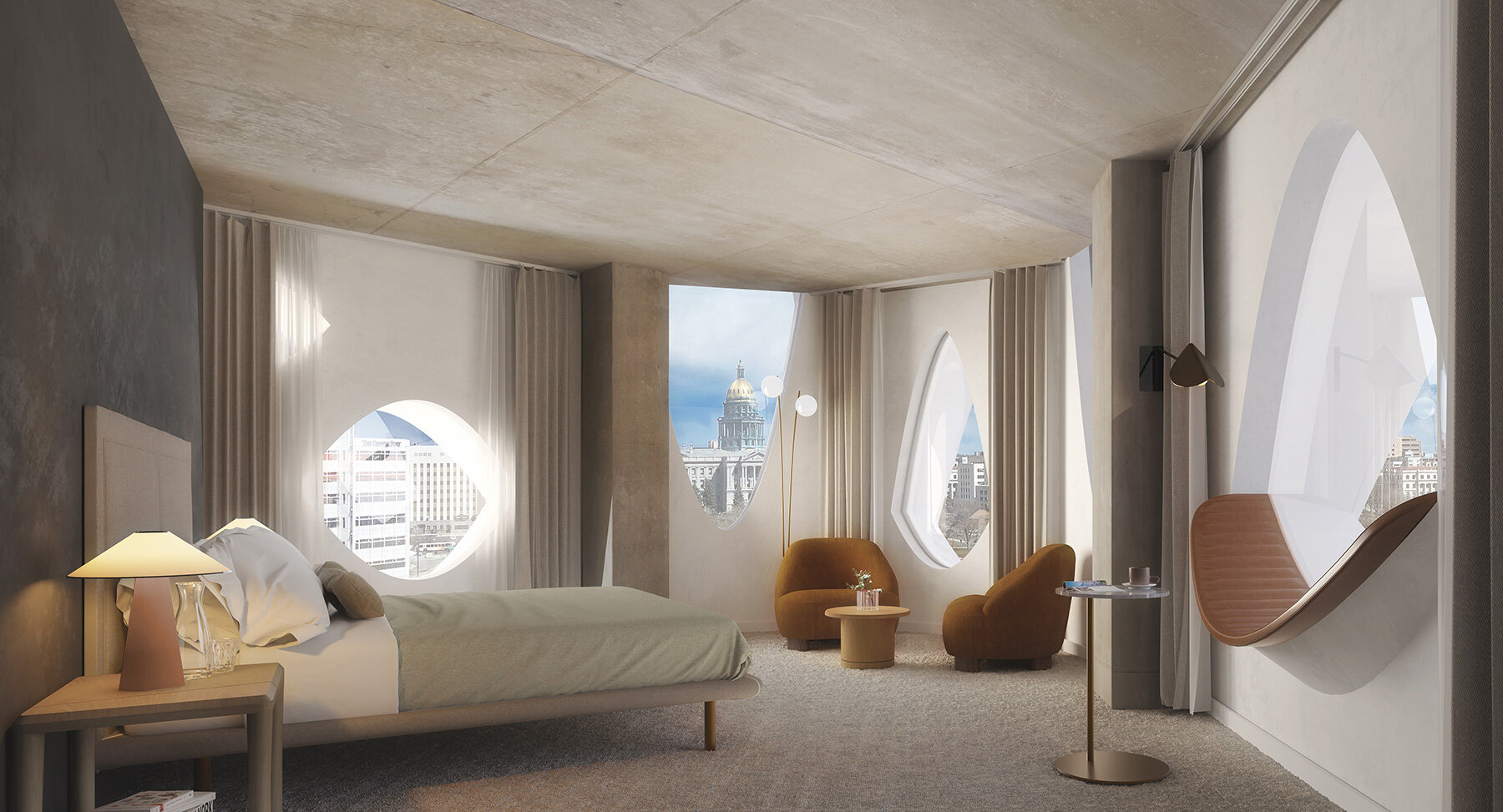
suites will view the Denver skyline and mountains beyond | visualization © Nephew
KEEP UP WITH OUR DAILY AND WEEKLY NEWSLETTERS
PRODUCT LIBRARY
do you have a vision for adaptive reuse that stands apart from the rest? enter the Revive on Fiverr competition and showcase your innovative design skills by january 13.
we continue our yearly roundup with our top 10 picks of public spaces, including diverse projects submitted by our readers.
frida escobedo designs the museum's new wing with a limestone facade and a 'celosía' latticework opening onto central park.
in an interview with designboom, the italian architect discusses the redesigned spaces in the building.
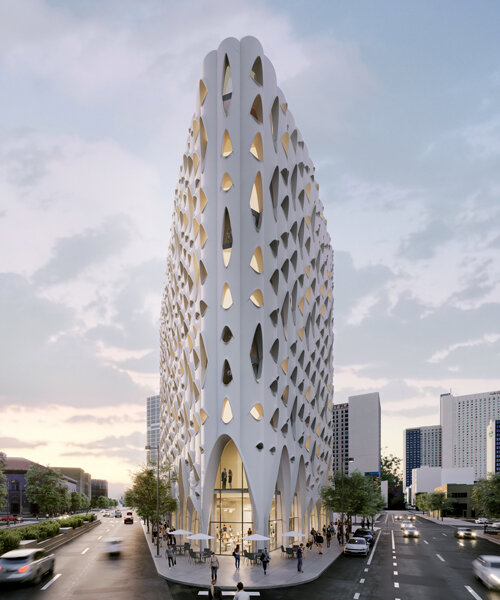
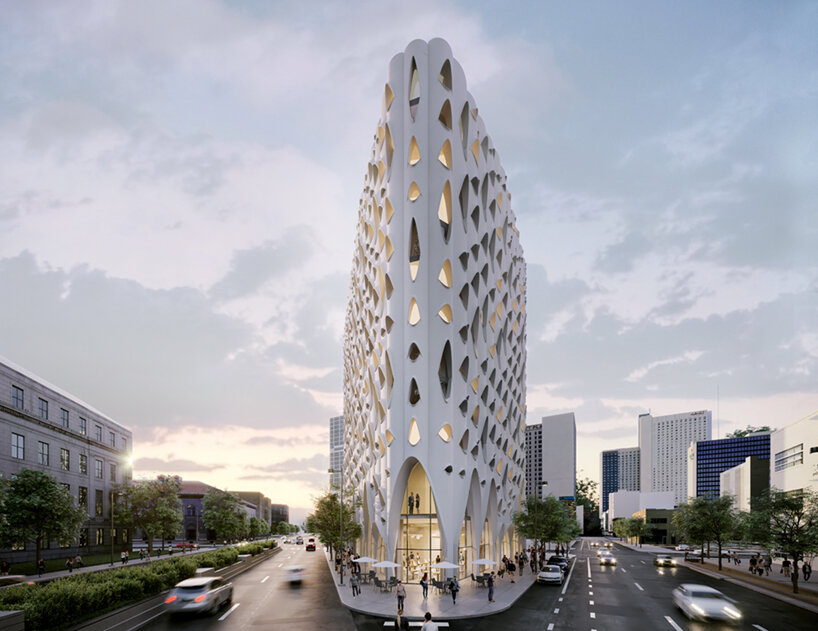
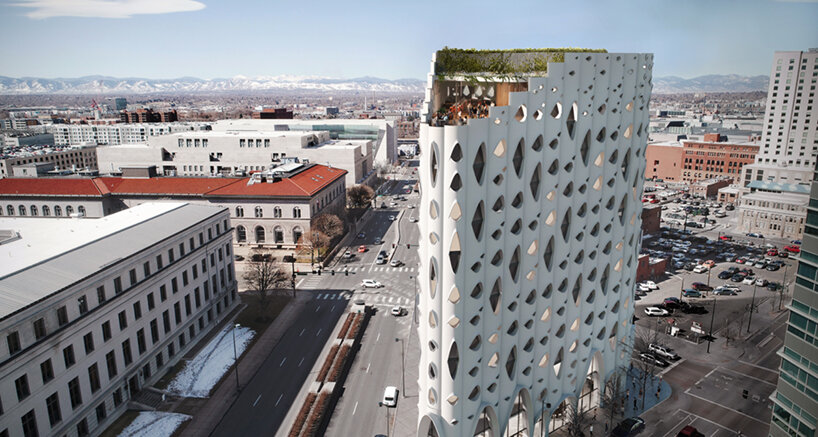
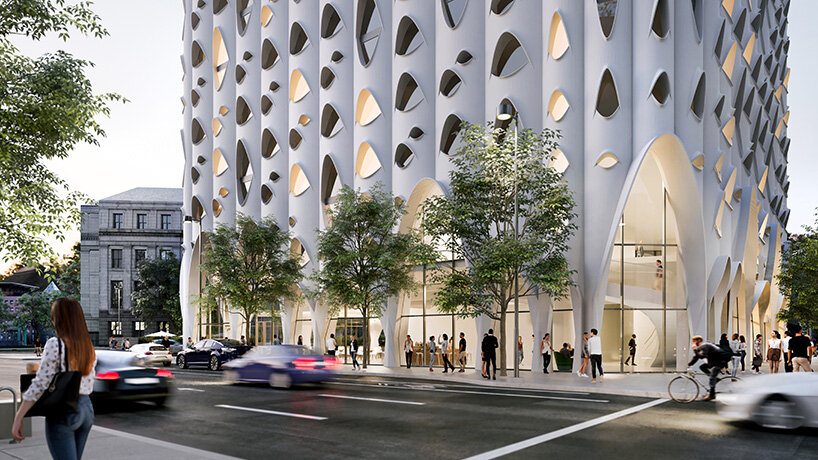 a double-height lobby will open out to the street through thirty-foot windows | visualization © Studio Gang
a double-height lobby will open out to the street through thirty-foot windows | visualization © Studio Gang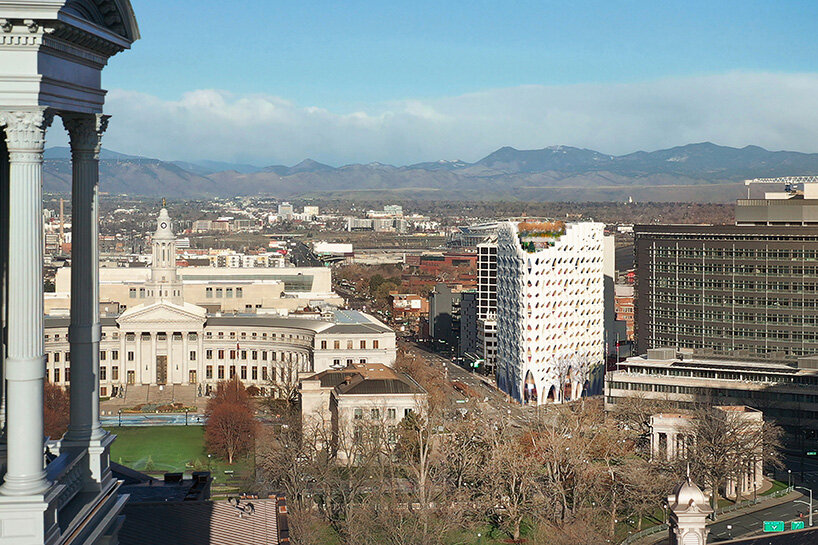 the mixed-use building takes inspiration from aspen trees | visualization © Studio Gang
the mixed-use building takes inspiration from aspen trees | visualization © Studio Gang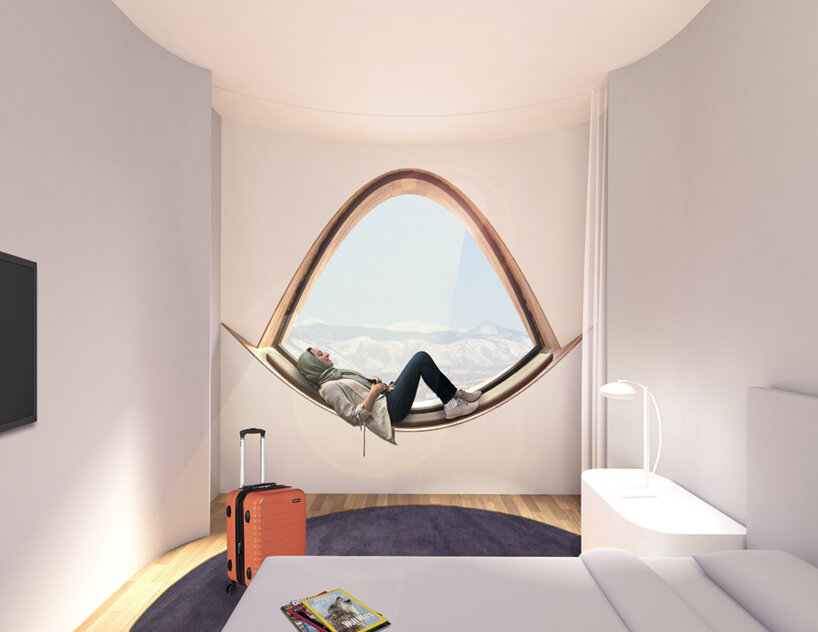 windows will mimic the ‘eyes’ of aspen tree bark | visualization © Studio Gang
windows will mimic the ‘eyes’ of aspen tree bark | visualization © Studio Gang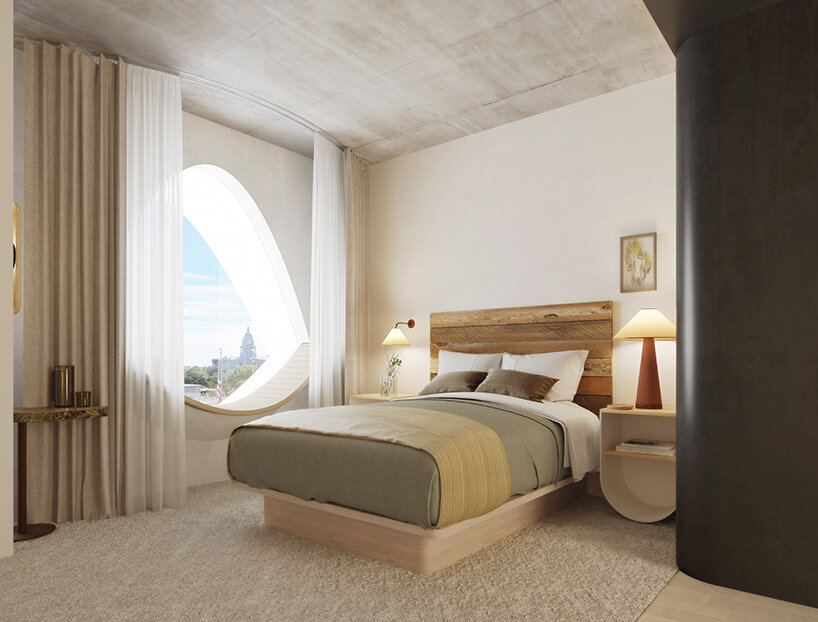 guest rooms and suites are light and sunlit, symbolizing ascending branches | visualization ©
guest rooms and suites are light and sunlit, symbolizing ascending branches | visualization © 